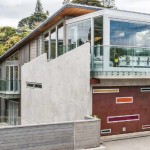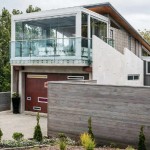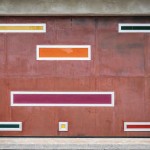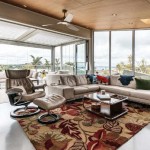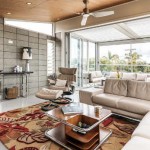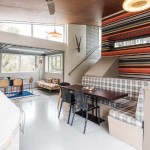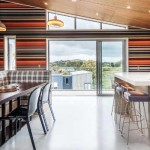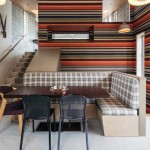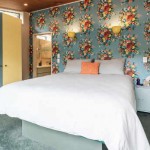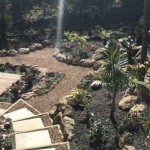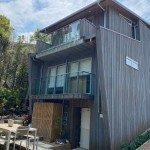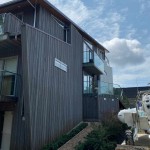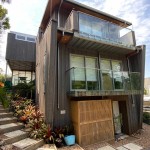15 Korora Road, Oneroa, Waiheke Island –
Domestic Client
[ezcol_2third]
The Brief – design a contemporary Bach out of concrete, glass & steel that maximized the views from the site to Oneroa Beach to the northeast & to Blackpool to the southeast. There needed to be the ability to separately rent out the lower level of the home while still living in the main upper level (although this has never occurred).
Budget – $1.5 million
Given budget constraints the project was designed in concrete, glass & steel in the first third of the home (relating to the street) with the back two thirds designed in timber framing & cedar to soften the aesthetic (relating to nature more at the rear) Site constraints along with view requirements forced the building to the north & made the building 6m wide that then stepped twice down the site to work within the height restrictions.
This is a three-bedroom home with two lounges & indoor outdoor space enclosed in glass facing the street (a lounge area) & another of the dining room (outdoor dining) to the north, both spaces with an opening LouvreTec roof above. There is a double garage that’s has a Sea Legs and a car park space with a 50,000 litre water tank underneath. There is also a wine cellar to the bottom part of the site which opens onto the rear garden.
Please click images for slideshow.
[/ezcol_2third]
[ezcol_1third_end]
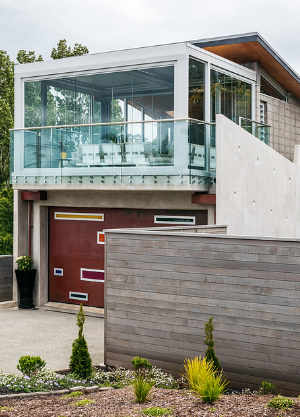
“This is a three-bedroom home with two lounges & indoor outdoor spaces”
[/ezcol_1third_end]
