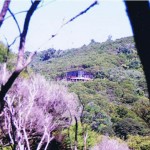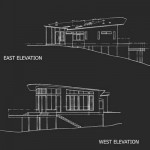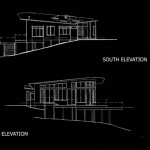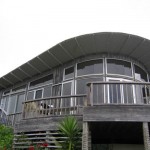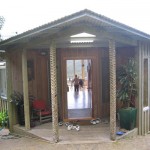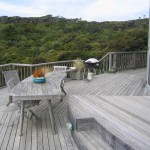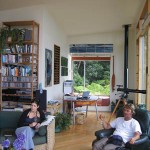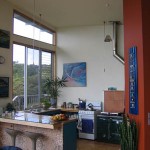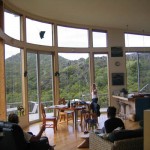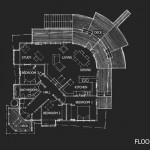Domestic Client
[ezcol_2third]
The Brief – was to design a new 3 bedroom contemporary home on a beautiful site at Little Windy Ridge, with views down to Claris. Budget $350,000.
The home is designed to step down the site to suit the contours of the land, a ridge that drops of on the knoll of a hill. The roof form reflects the flat side of a scallop shell ( hence the name), this allows for more natural light to enter the buildings & maximize views. The design is very sustainable for its time & sits beautifully on the site.
The client was over the moon with the design & it is a home that I am truly proud of. Quote “We said to Karl, ‘Make magic’ and he did. When I saw the scale model it made me cry, it was so beautiful. And it’s been known as the Scallop House ever since.”
Please click images for slideshow.
[/ezcol_2third]
[ezcol_1third_end]
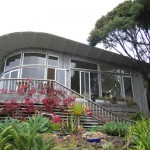
“The home is designed as two buildings connected with a bridge to suit the contours of the land. The winged roof forms reflect nature & allow for more natural light to enter the buildings & maximize views. Elegant gabion rock cage sculptural frames have been added to the main living building, to the north it acts as a screen from the neighbor’s who are rather close. The gaps in the rock reflects light like stars on the floor inside the home which the client fell in love with”
[/ezcol_1third_end]
